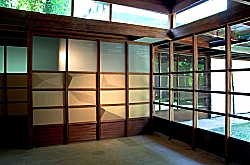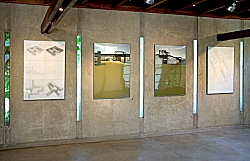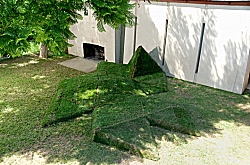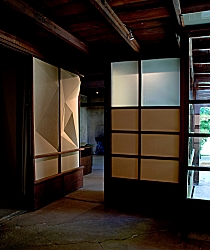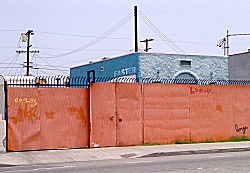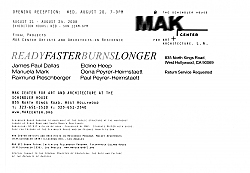Exhibition
Paul Peyrer-Heimstätt / Group XXVI, Apr 08 - Sep 08
READYFASTERBURNSLONGER
8/21/08 to 8/24/08
MAK Center for Art and Architecture L.A. at the Schindler House, 835 North Kings Road, West Hollywood, CA 90069
"Schindlertryangeles," the Final Project of Eldine Heep, Oona Peyrer-Heimstätt and Paul Peyrer-Heimstätt, was a geometric re-interpretation of Rudolph Schindler’s Kings Road House. Elements of the building — walls and lawn — were transformed into segments of triangles, forcing units originally based on a grid of squares into a triangulated grid. The procedure of “triangulation” derives from the science of geodesy, which uses rasters to analyse the surface of objects or landscapes. This analysis of an object requires its adjustment to a standardized norm; it is a method of imposing order. "Schindlertryangeles" was a metaphor for the power that geometry imposes over everyday life and the natural world. Despite the mathematical similarity of the basic geometrical forms of both the original and the transformed Schindler House, the building unraveled into a so far unknown habitat. Only through the confrontation of two incompatible systems was the viewer conscious of the merciless presence of a schematized architecture. In the combination of architectural body and geometrical raster, of research object and scientific analysis, "Schindlertryangeles" raised questions not only about the possibility of scientific methods, but also about the obsession and the obligations of analysis. It reflected not solely the human urge to submit the entire world to a scientific examination, but also the primal instinct to control the environment.

