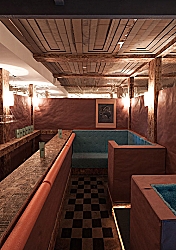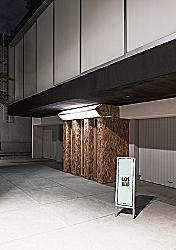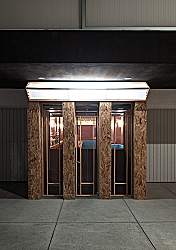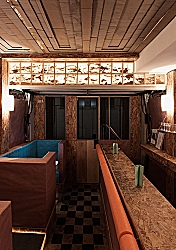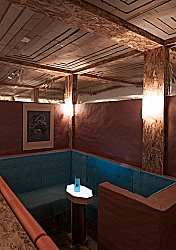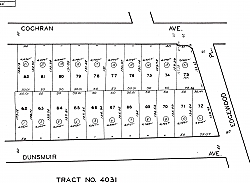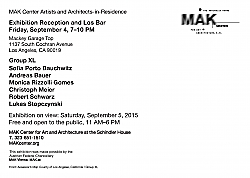Exhibition
Christoph Meier / Group XL, Apr 2015 - Sep 2015
GROUP XL
9/5/15 to 9/5/15
Mackey Apartments and Garages 1137 S. Cochran Avenue Los Angeles, CA 90019
Early in their residency, it occurred to artists and architects Andreas Bauer, Christoph Meier, Robert Schwarz, and Lukas Stopczynski, that if architect Adolf Loos's famed American Bar (1908) in Vienna were to be squeezed in its width and height by a ratio of 1:0.65 it would fit perfectly into one of the backyard garages at the Mackey Apartment building, which was designed in 1939 by Loos's former student, R.M. Schindler.
It was primarily Schindler's perspective on architecture as a host or social form that led these residents--who met for the first time in L.A. while living at the Mackey--to push their idea of recreating Loos's bar onsite, challenging their calculation of the 0.65 scale in every sense until it became reality, albeit one with a DIY, Home Depot aesthetic in place of Loos's trademark polish. Marble became OSB, glass became mosquito mesh fabric, wood became cardboard, and the leather upholstery became air-conditioning filter pads. Every Friday since the popular social sculpture's completion, Los Bar hosted all kinds of participants, concerts, performances, artworks, and engagements.
As the Los Bar scene drew to a close with the conclusion of Group XL's residency, the Final Projects was an occasion for this team to consider questions about what is gained and lost with the ephemerality at the heart of MAK's residency program.

